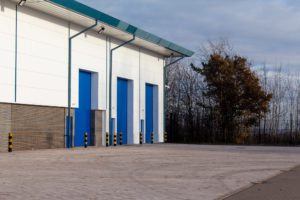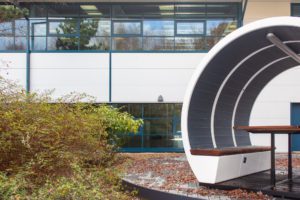Case studiesDriving Warehouse Sustainability: Brenmar’s Transformation
Project Value£4m


Brenmar reached a significant milestone by securing a Design and Build (D&B) contract for the extensive refurbishment of two warehouse units, adhering to BREEAM and CCS site guidelines. This ambitious project encompassed a broad spectrum of architectural, mechanical, and electrical enhancements, focusing on sustainability and efficiency.
The architectural transformation commenced in the main office area, where new doors, suspended ceilings, and RAF enhancements were introduced, accompanied by decoration. A newly designed breakout area with glazed partitioning, a kitchenette, and a viewing window to the warehouse space added to the contemporary workspace. The breakout area was accentuated by a contemporary mesh metal ceiling. Roof works involved spray coating, new rooflights, and general maintenance. The upgrades also extended to the existing toilets, where new tiled floors and walls, entrance doors and suspended ceilings enhanced the facilities, contributing to a revitalized workspace.
Exteriors received block paving repairs, line marking, car park cleaning, and cladding replacements. Following BREEAM environmental guidelines, bird and bath boxes were installed, accompanied by the planting of new trees.
Mechanical and electrical upgrades played a crucial role in the project's success. New AHUs were introduced to enhance ventilation, together with drainage upgrades. Electrical works featured the replacement of distribution boards, containment adaptation and power & floor boxes. Notably, an electric vehicle (EV) charging system, aligned with our client’s requirements, was installed. New lighting throughout was also part of the scope of works. Electric panel heaters were strategically placed, enhancing comfort and energy efficiency. The fire alarm system was meticulously rewired, while external lighting was upgraded, improving safety and aesthetics.
This ambitious project showcased Brenmar's capability to manage multifaceted assignments while promoting sustainability and efficiency within the BREEAM and CCS frameworks. The meticulous attention to both architectural and M&E aspects ensured a comprehensive and successful transformation of Units 1 and 2, reflecting Brenmar's commitment to creating better, more sustainable workspaces.
GET IN TOUCHCase Studies
Complete Modern Nursery Fit-out
Brenmar has been awarded the contract to transform an outdated office building into a modern nursery.
PROJECT VALUE:£1.2m
Upgrading Cosy Student Café
We undertook alteration works for a coffee shop space in a local university, encompassing structural changes, finishes, fittings, and service installations.
PROJECT VALUE:£100k
Executive Area Transformation for Leading Broadcaster
Brenmar won the Tender for the refurbishing of the executive area for one of the UK’s biggest broadcasters.
PROJECT VALUE:£855k